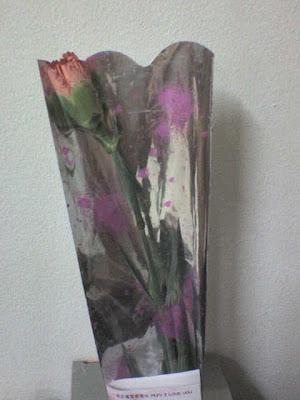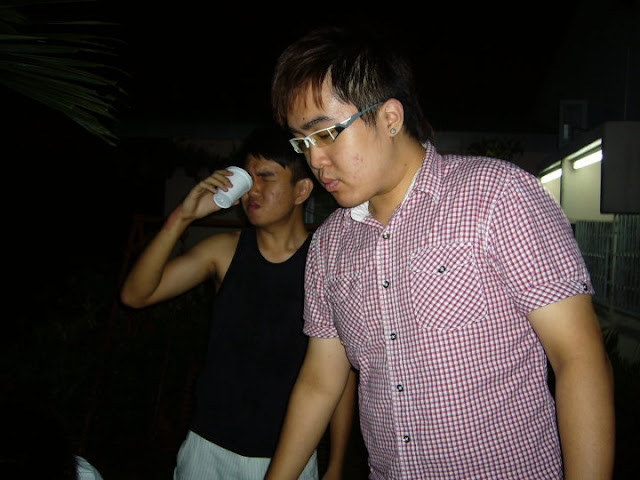Hello, how's your day people? I'm doing good here. College is in the corner, and I'm looking forward to it. Anyway, I just found out this very cool and fantastic building. Enjoy and do leave some comment about it.
Instead of designing a large glass-faceted building for a new mixed-use development in Yerevan, Armenia, Forrest Fulton Architects came up with a giant living man-made mountain! The entire facade of the hill-shaped building is covered in native plants, which act to absorb heat, filter air and water, and provide habitat to animals and insects, while the entire surface is irrigated with recycled gray water. Inspired by traditional Armenian lace needlework, Lace Hill, is punctuated with recessed windows, has interior voids that act as cooling towers, and includes many other sustainable building strategies.
Lace Hill is a proposed 85,000 sq meter (900,000 sf) mixed-use development with a hotel, office space, retail, restaurants, and apartments.
[Continue reading...]
Instead of designing a large glass-faceted building for a new mixed-use development in Yerevan, Armenia, Forrest Fulton Architects came up with a giant living man-made mountain! The entire facade of the hill-shaped building is covered in native plants, which act to absorb heat, filter air and water, and provide habitat to animals and insects, while the entire surface is irrigated with recycled gray water. Inspired by traditional Armenian lace needlework, Lace Hill, is punctuated with recessed windows, has interior voids that act as cooling towers, and includes many other sustainable building strategies.
Lace Hill is a proposed 85,000 sq meter (900,000 sf) mixed-use development with a hotel, office space, retail, restaurants, and apartments.
Rather than building a large glass-faceted structure, Forrest Fulton Architects propose a structure that easily looks like the surrounding landscape and is covered with native grasses.
The new city hill would have commanding views of the Yerevan and Mt. Ararat, the eternal icon of Armenia.
;The living facade of the structure is planted in native grasses to help absorb solar heat gain, filter water and air borne toxins, and support life for insects and animals. Recycled gray water is used to irrigate the roof/walls.
Inside, large voids reach up to the ceiling letting in natural light from above and allowing air to move through the structure and provide natural ventilation. Landscaping, trees and ponds help cool the air as it moves through the shady interior.
Restaurants and retail line the open-air promenade on the lower floor, which has amazing views of the city and Mt. Ararat.
Access to the structure via automobile is gained via an underground parking garage with a tunnel that leads in from city streets on the west side. No streets lead up to the promenade, preserving the natural look of the hill structure.
Large holes in the roof of the hill act as skylights to let light into the landscaped courtyards. Warm air rises up out of the voids and cool air comes in from below.
Interior program locations are determined by their access to solar gain and views. The hotel and apartments are located on the south side where they get the best sun and best views. Retail and restaurants are located on the bottom open floors and office is located on the North side with indirect light, which is better for working.
Inspired by Armenian lace needlework, the holes in the living hill act as windows to the interior. The windows are recessed behind a terrace to provide shading during the summer, but light still enters during the winter.
The profile of the hill is a natural and organic shape, much like the surrounding hillsides. The goal of the architects was to provide an alternative to typical mixed-use developments.
Large holes in the roof of the hill act as skylights to let light into the landscaped courtyards. Warm air rises up out of the voids and cool air comes in from below.
Interior program locations are determined by their access to solar gain and views. The hotel and apartments are located on the south side where they get the best sun and best views. Retail and restaurants are located on the bottom open floors and office is located on the North side with indirect light, which is better for working.
Inspired by Armenian lace needlework, the holes in the living hill act as windows to the interior. The windows are recessed behind a terrace to provide shading during the summer, but light still enters during the winter.
Design will save the world!

















































.jpg)